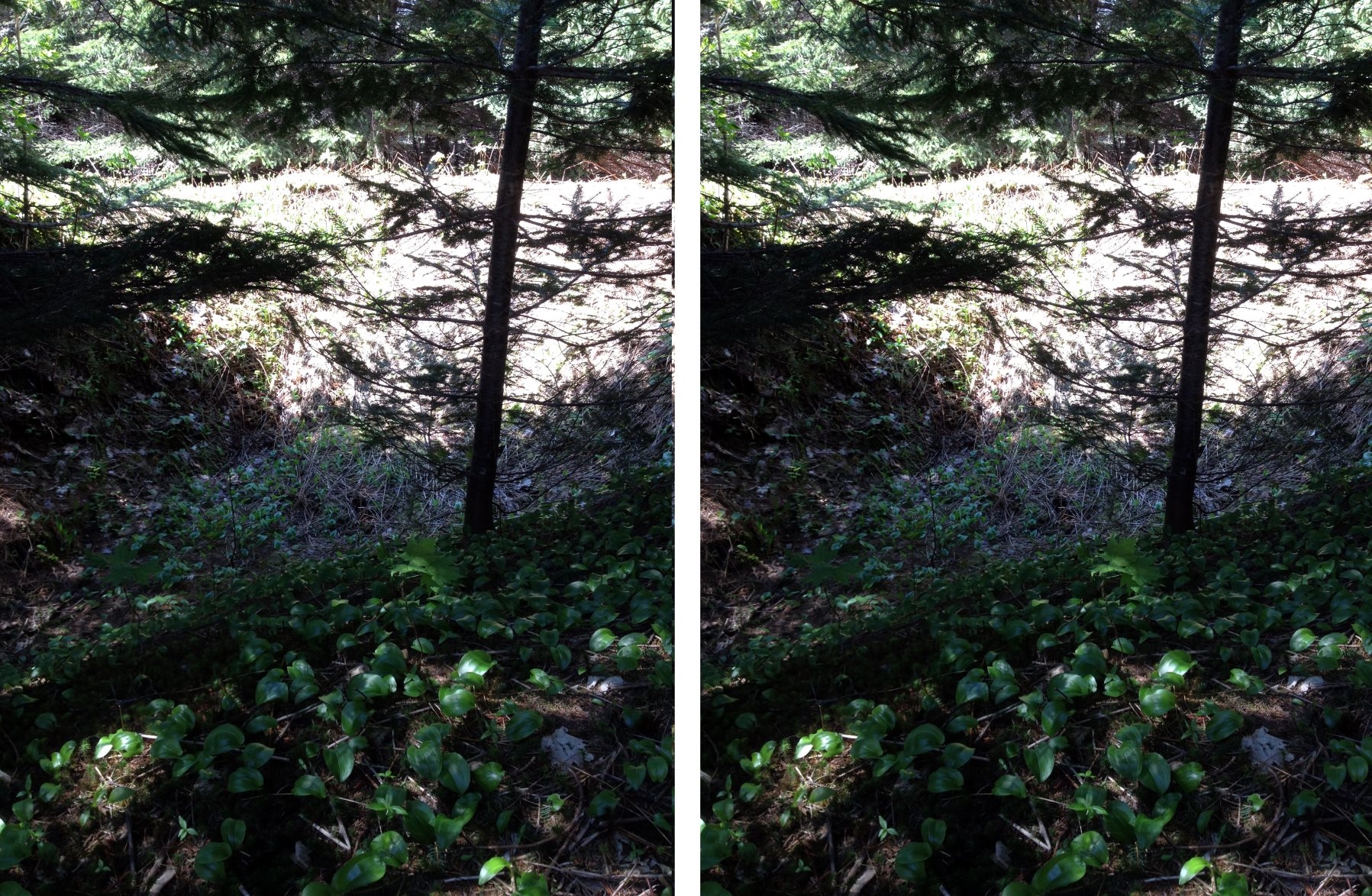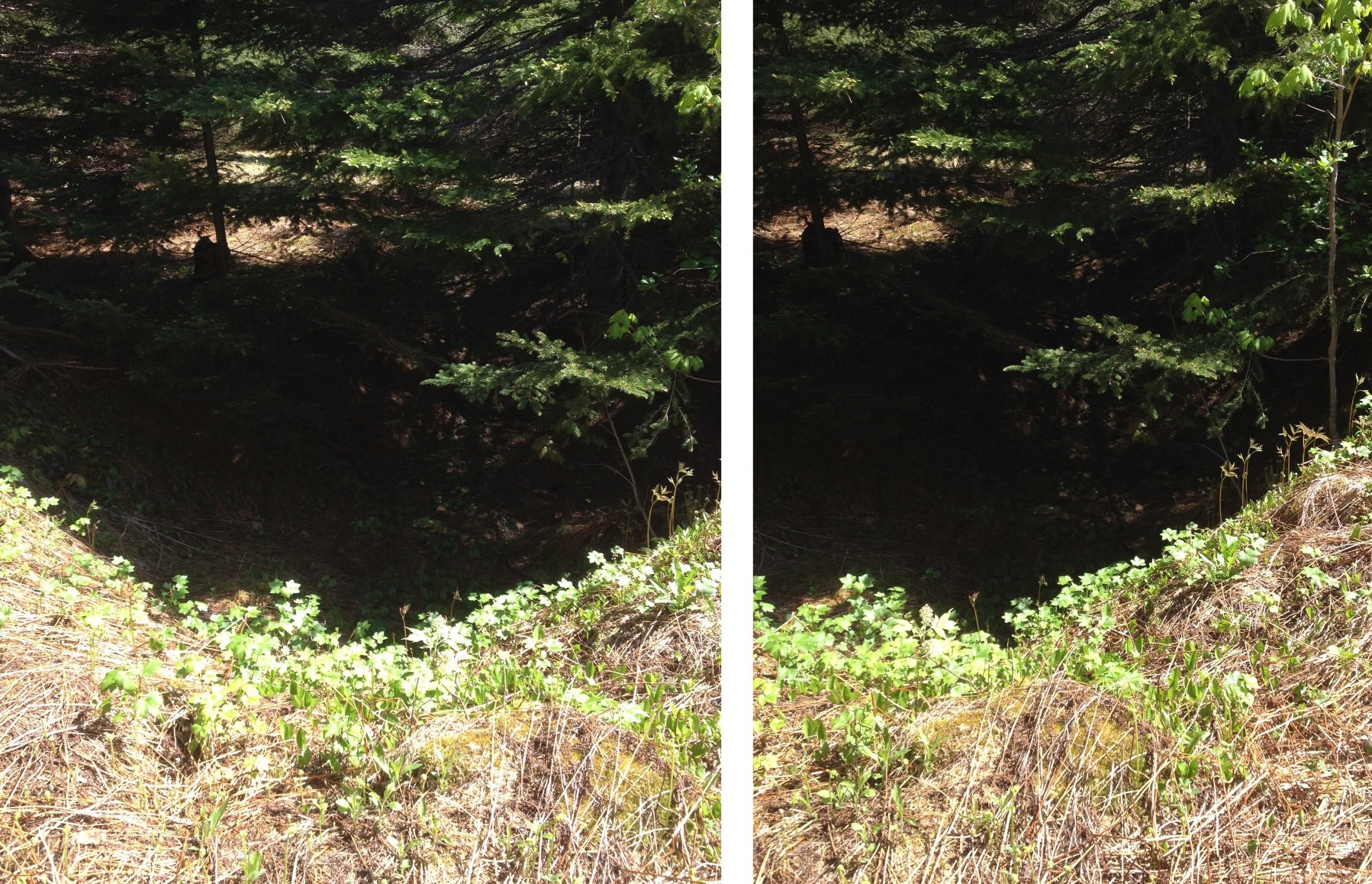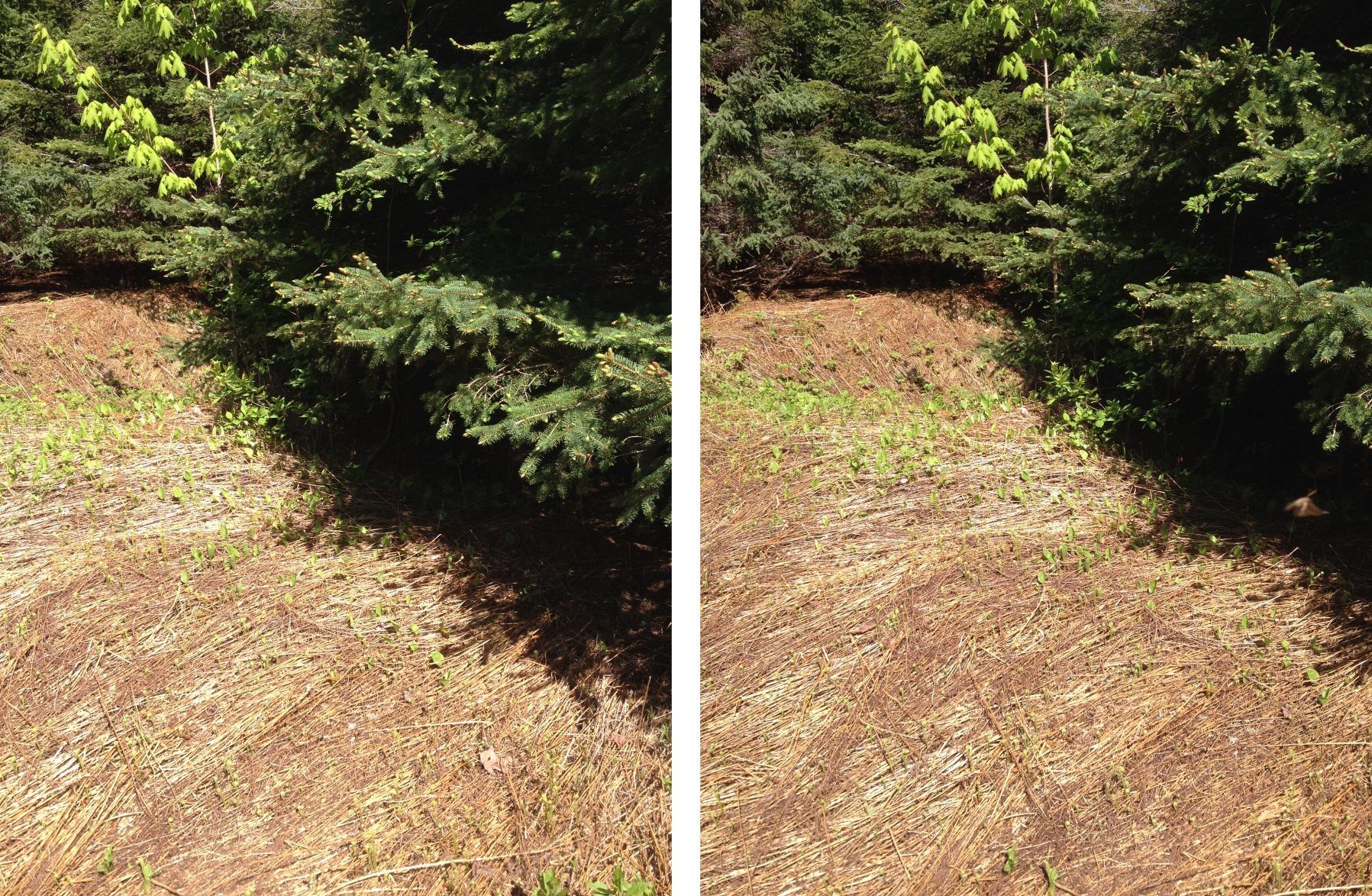Bantjes, Rod, “Hassey_4380,” in Eigg Mountain Settlement History, last modified, 8 August 2015 (http://people.stfx.ca/rbantjes/gis/txt/eigg/introduction.html).
(Eigg Mountain Settlement History)
2. Patrick Hassey
This is the second farm on Colin and Christina’s list of residents on the Brown’s Mountain Main Road going east to west. They write that Patrick Hasey “was father of Dan Hasey who later moved to Clydesdale.”
The 1901 Census for Arisaig A Page 11 lists to following. The Hasseys are preceded by a MacDonald and the Biggleys.
|
2 |
|
Hosey Patrick |
M |
|
Head |
M |
May 15 |
1840 |
|
|
|||
|
3 |
|
97 |
Hosey Mary |
F |
|
Wife |
M |
May 20 |
1842 |
|
|
||
|
4 |
|
97 |
Hosey Maggie |
F |
|
Daughter |
S |
Dec 8 |
1874 |
|
|
||
|
5 |
|
97 |
Hosey Sarah |
F |
|
Daughter |
S |
Oct 18 |
1878 |
|
|
||
|
6 |
|
97 |
Hosey A David |
M |
|
Son |
S |
Aug 1 |
1880 |
|
|
They are followed (1901) by (apparently going west):
|
7 |
|
McDonald John |
M |
|
Head |
M |
Aug 15 |
1838 |
|
|
|||
|
8 |
|
98 |
McDonald Margret |
F |
|
Wife |
M |
Jun 16 |
1840 |
|
|
||
|
9 |
|
98 |
McDonald D John |
M |
|
Son |
S |
Nov 29 |
1875 |
|
|
||
|
10 |
|
98 |
McDonald Cathrine |
F |
|
Daughter |
S |
May 6 |
1877 |
|
|
The 1911 census lists:
|
41 |
|
55 |
MacDonald John |
|
M |
Head |
W |
Aug |
1836 |
74 |
||
|
42 |
|
55 |
MacDonald Alex |
|
M |
Son |
S |
Jun |
1880 |
30 |
||
|
43 |
|
55 |
MacDonald Augustine |
|
M |
Son |
S |
Nov |
1882 |
28 |
||
|
44 |
|
55 |
MacDonald Hugh |
|
M |
Son |
S |
Aug |
1884 |
26 |
||
|
45 |
|
56 |
Hussey Patrick |
|
M |
Head |
W |
? |
1835 |
75 |
||
|
46 |
|
56 |
Hussey Maggie |
|
F |
Daughter |
S |
Nov |
1872 |
38 |
||
|
47 |
|
56 |
Hussey Sarah |
|
F |
Daughter |
S |
Oct |
1880 |
30 |
||
|
48 |
|
56 |
Hussey Annie |
|
F |
Granddaughter |
S |
Jul |
1906 |
4 |
||
|
49 |
|
57 |
MacDonald Alex A. |
|
M |
Head |
S |
May |
1868 |
42 |
||
|
50 |
|
57 |
MacDonald John |
|
M |
Brother |
S |
Mar |
1866 |
44 |
||
|
1 |
|
57 |
MacDonald Elizabeth |
|
F |
Sister |
S |
Mar |
1865 |
46 |
||
|
2 |
|
57 |
MacDonald Katie |
|
F |
Sister |
S |
Jan |
1871 |
40 |
||
|
3 |
|
57 |
MacDonald Annie |
|
F |
Mother |
W |
Nov |
1825 |
85 |
||
|
4 |
|
57 |
MacDonald Kate |
|
F |
Aunt |
S |
Oct |
1820 |
90 |
||
The foundation is oriented 180º (south) and the house probably faced north towards the Main Road. There is evidence of a brick chimney in the middle of the south wall of the cellar. The cellar measures 25 ft across the north wall and 20 ft along the west wall. The foundation appears to extend 6 more feet on the north side. There appears to be a 12 ft x 12 ft extension off the south wall of the cellar.



This is an image of the foundation line beyond the cellar walls. All of the above images are stereoscopic pairs so if you can “freeview” the two images you will be able to see the contours of the ground.
June 5, 2015