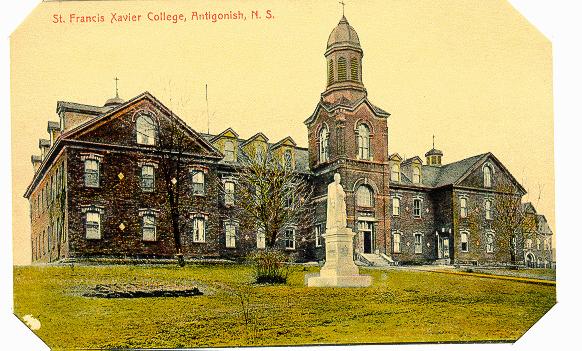Xavier Hall, St. Francis Xavier University, c. 1880-1888
 |
| Back |This stately icon of St. Francis Xavier University was constructed in the Italianate style, popular in Canada during the late nineteenth century. The main wing of the 2.5 storey structure is dominated by a square tower with an octagonal cupola, topped by a copper drum and cross. This main section is sided by eastern and western wings which run north to south and feature a pediment at each gable end. The steep hip roof is adorned with decorative brackets, dentils and features gabled, eyebrow dormers. The arched and round headed windows are trimmed with a keystone and lintels of coloured brick as is the main entrance. The facade is accented with horizontal beltcourses of stone and yellow brick as well as geometric patterns.
Construction of Xavier Hall began in 1880, when the present east wing was completed. This was the original campus of the university and it contained classrooms, offices, and residence facilities. As enrollment increased, more space was needed and in 1888, the western wing and main section with the tower was built. Expansions and modern renovations were made in 1895 to add a full kitchen, infirmary and all the latest comforts of home. Further additions were made in 1897 and 1899 as more dormitory space as needed and laboratories to accommodate the changing curriculum. The school continued to grow and expanded the campus beyond Xavier Hall which now houses the education department.
Peggy Archibald
HTML by J.Symonds.
For info on this project, please see Project Outline.