Bantjes, Rod, “BLDW60_4198,” in Eigg Mountain Settlement History, last modified, 8 August 2015 (http://people.stfx.ca/rbantjes/gis/txt/eigg/introduction.html).
Stephen (the painter) MacNeil (Georgeville\BLDW60_4198.html)
This is a house site south of Jack MacDougall’s place on the Rear Georgeville Road. It belonged to Stephen MacNeil. Charlie remembers him as a man who always wore a white, box style painter’s hat. Bernie MacIsaac thinks the house was abandoned in the 1920s (so if Charlie remembers Stephen MacNeil he must have been living somewhere else when he died).
Stephen’s father was John MacNeil and he had a brother Duncan and sister Alexina. He married late in life and apparently had no children.
The stones of the cellar and especially the foundation walls are well preserved and give a clear idea of the relation between an in-filled cellar and its original extent. Charlie and Bernie measured the foundation as 20 by 22 feet with the 22 ft side oriented at 281 degrees or west. There is a small 12 by 12 foot addition on the south wall at the southwest corner. The cellar measures 16 by 17 ½ feet with cellar steps clearly preserved leading in from the east wall. At the current deepest spot it is 4 ft deep.
The following photo shows brick and dressed stone from the fireplace and chimney.
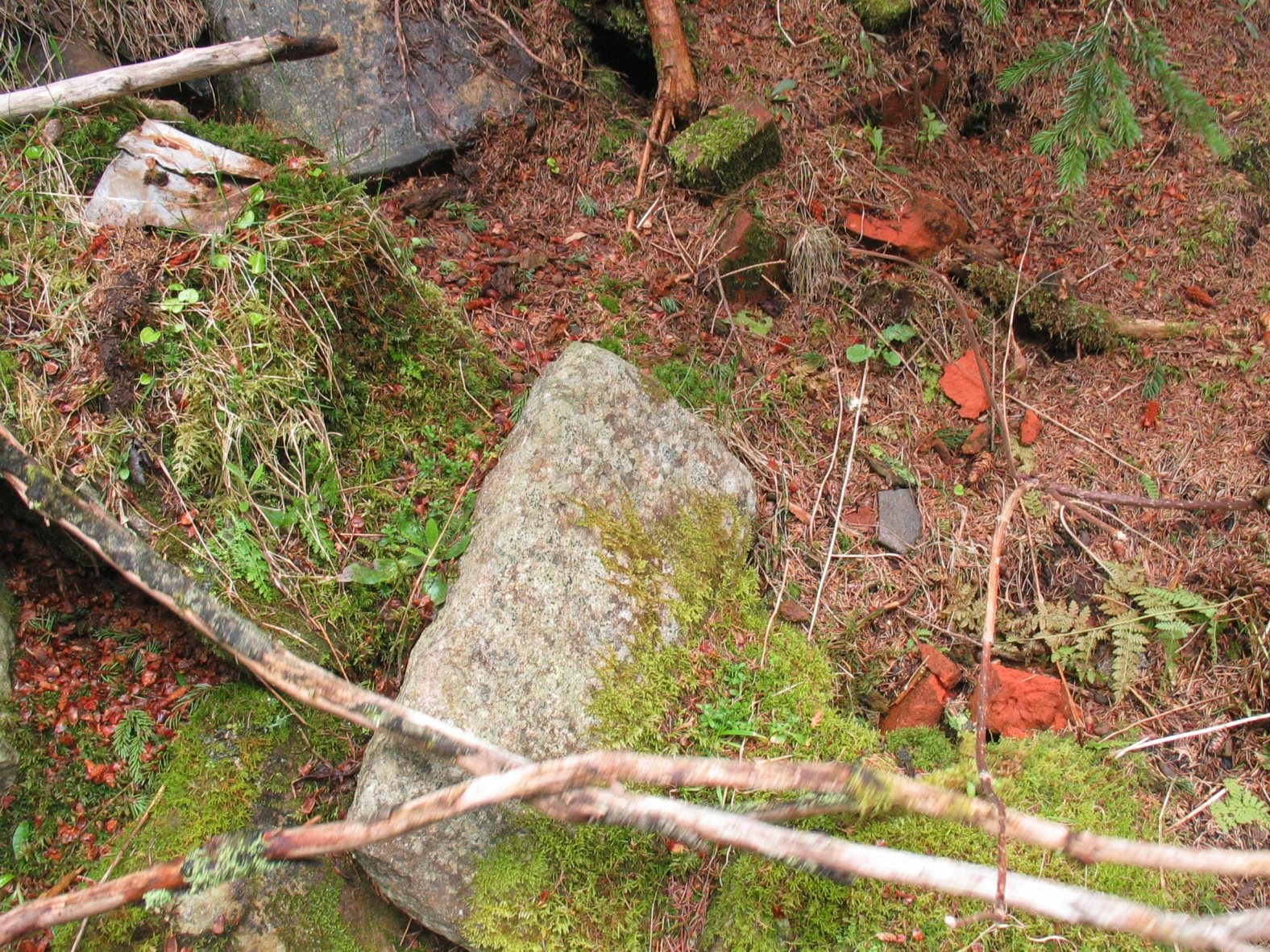
The following photo is looking toward the southeast corner. The stairway is visible at the left.
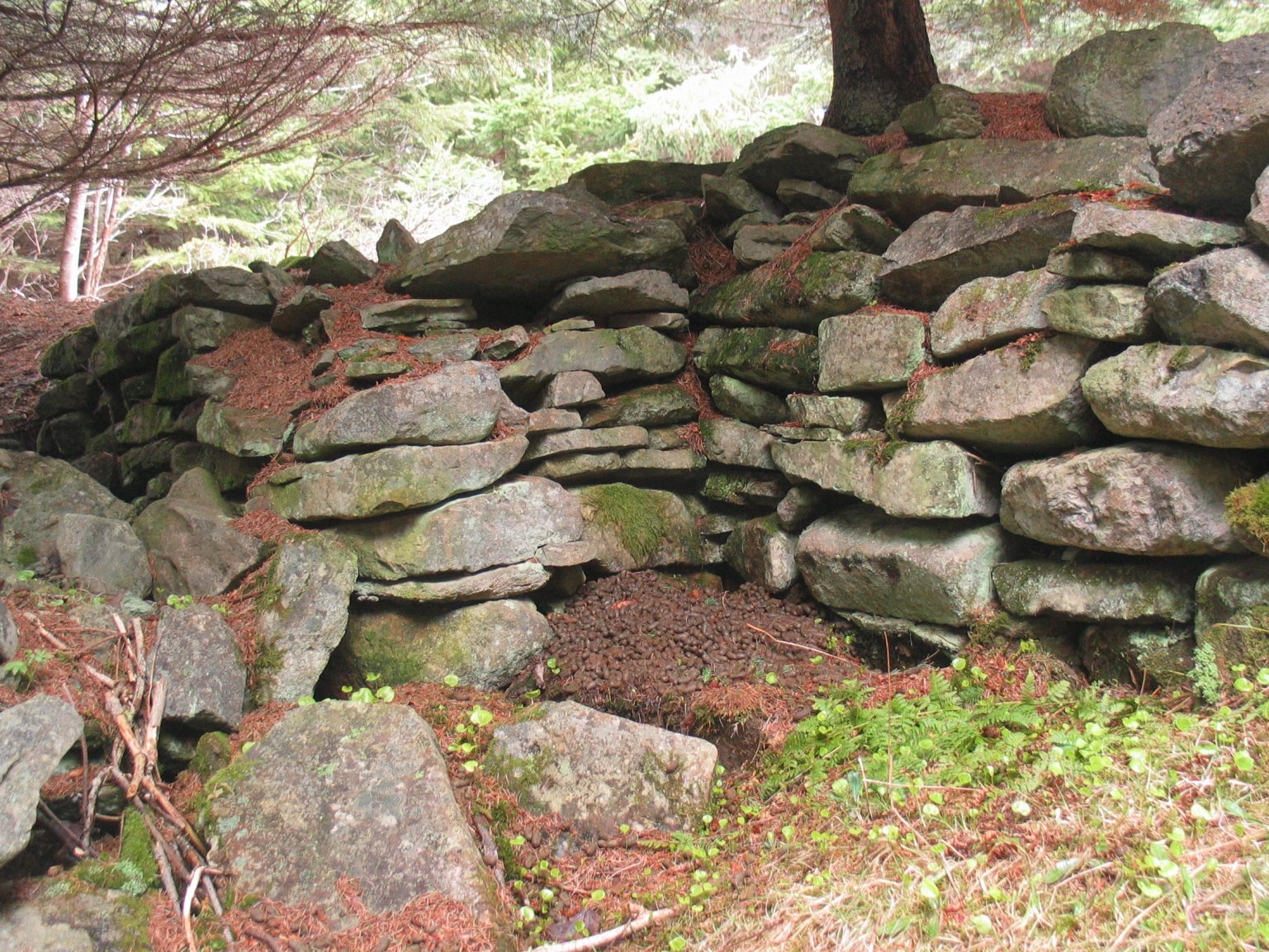
Another view of the east wall.
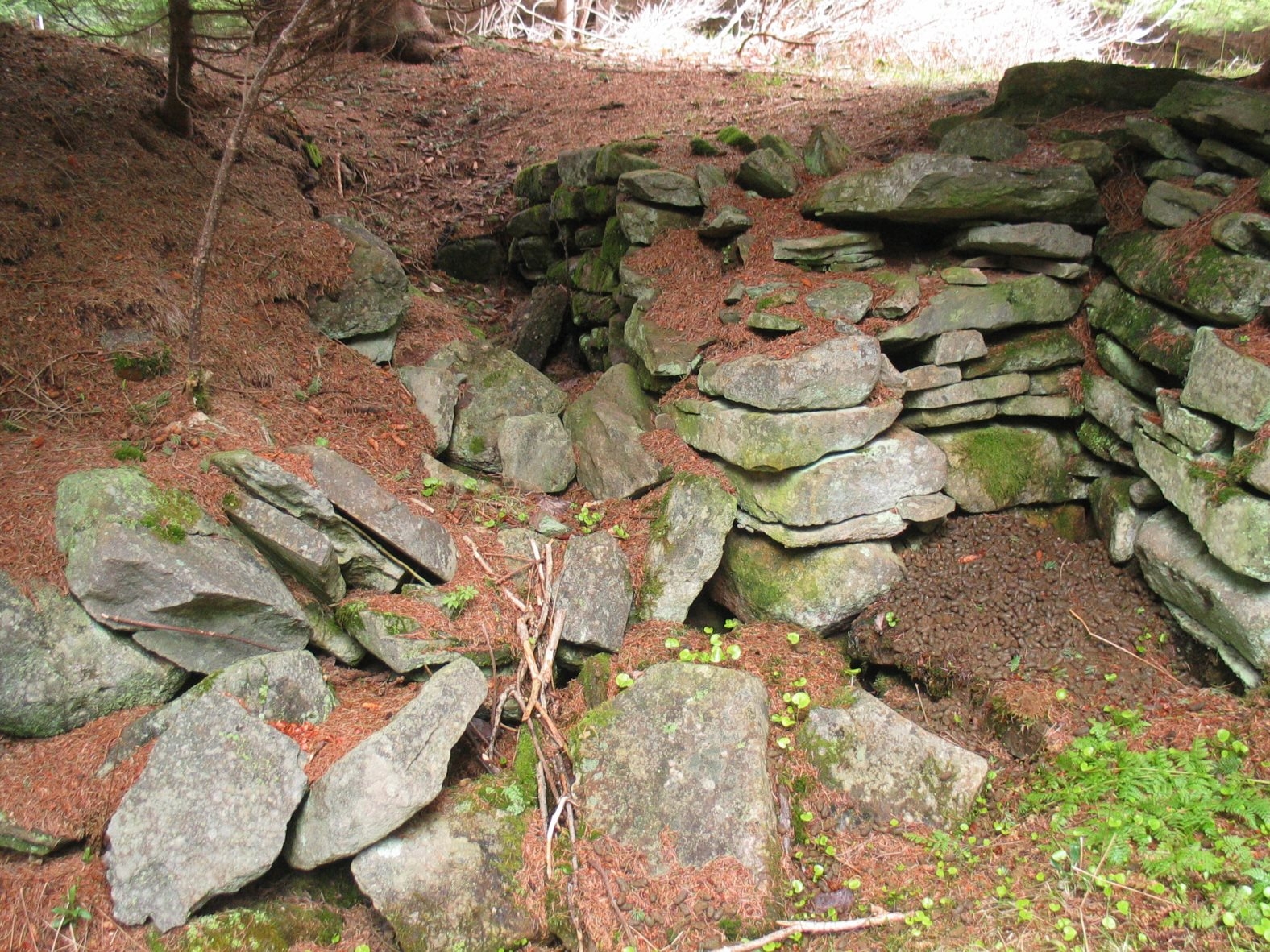
The following is a closeup of the dressed stone, perhaps from the hearth.
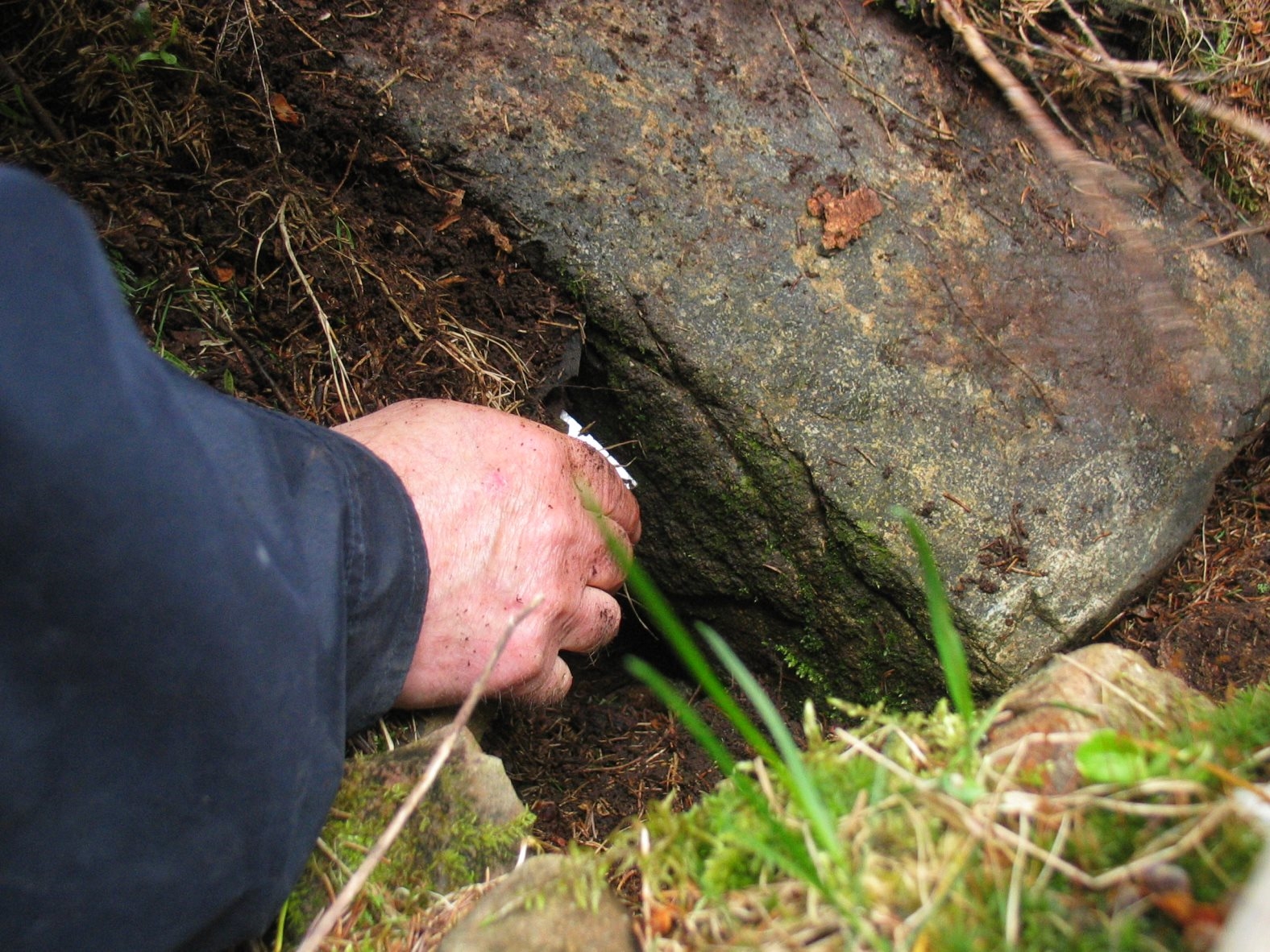
The following is a view of the west wall showing the quality of the stone used.
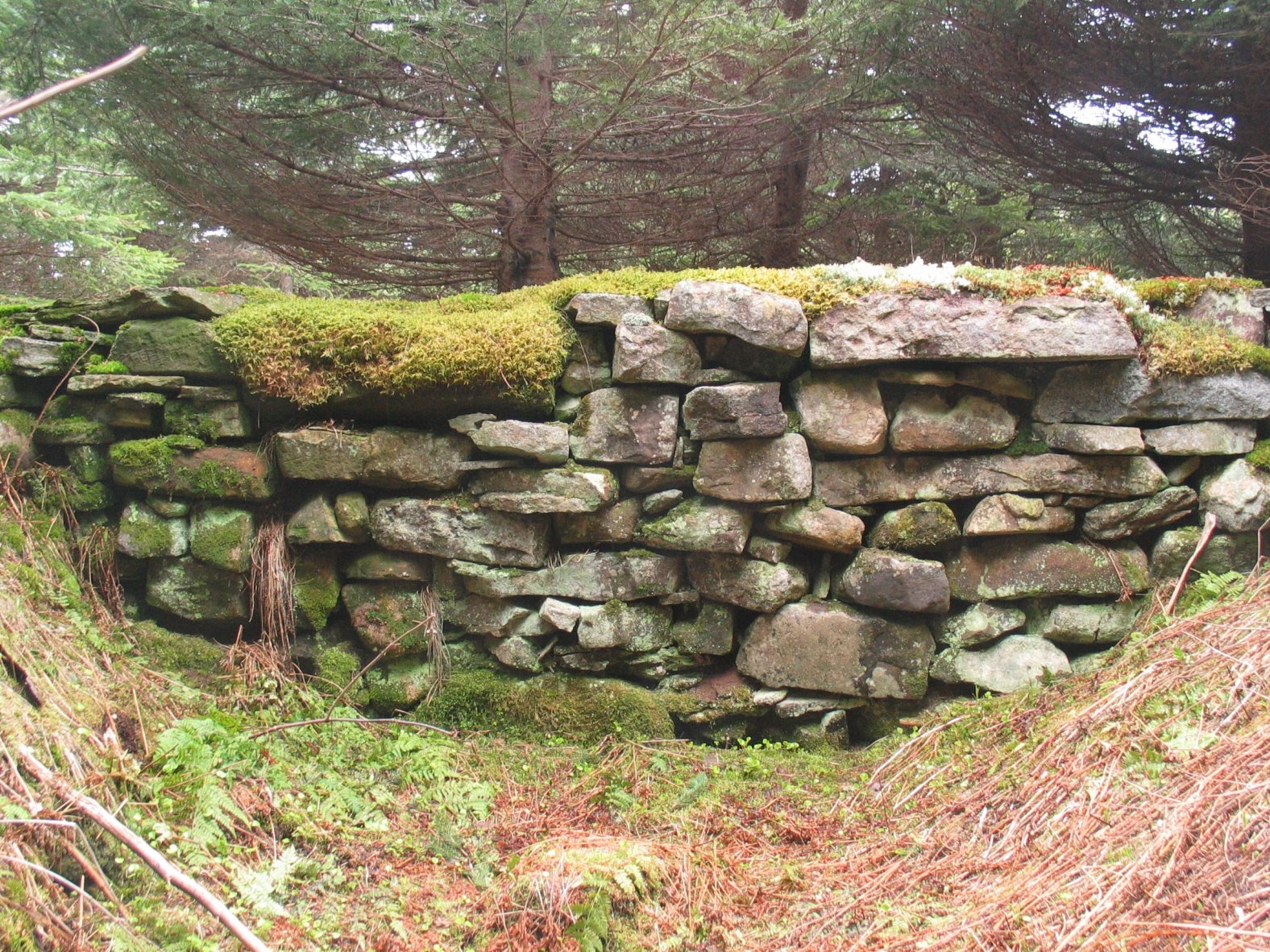
The following is looking along the west wall at the north wall showing the extent of infill and illustrating how over time it could distort the apparent shape of the cellar..
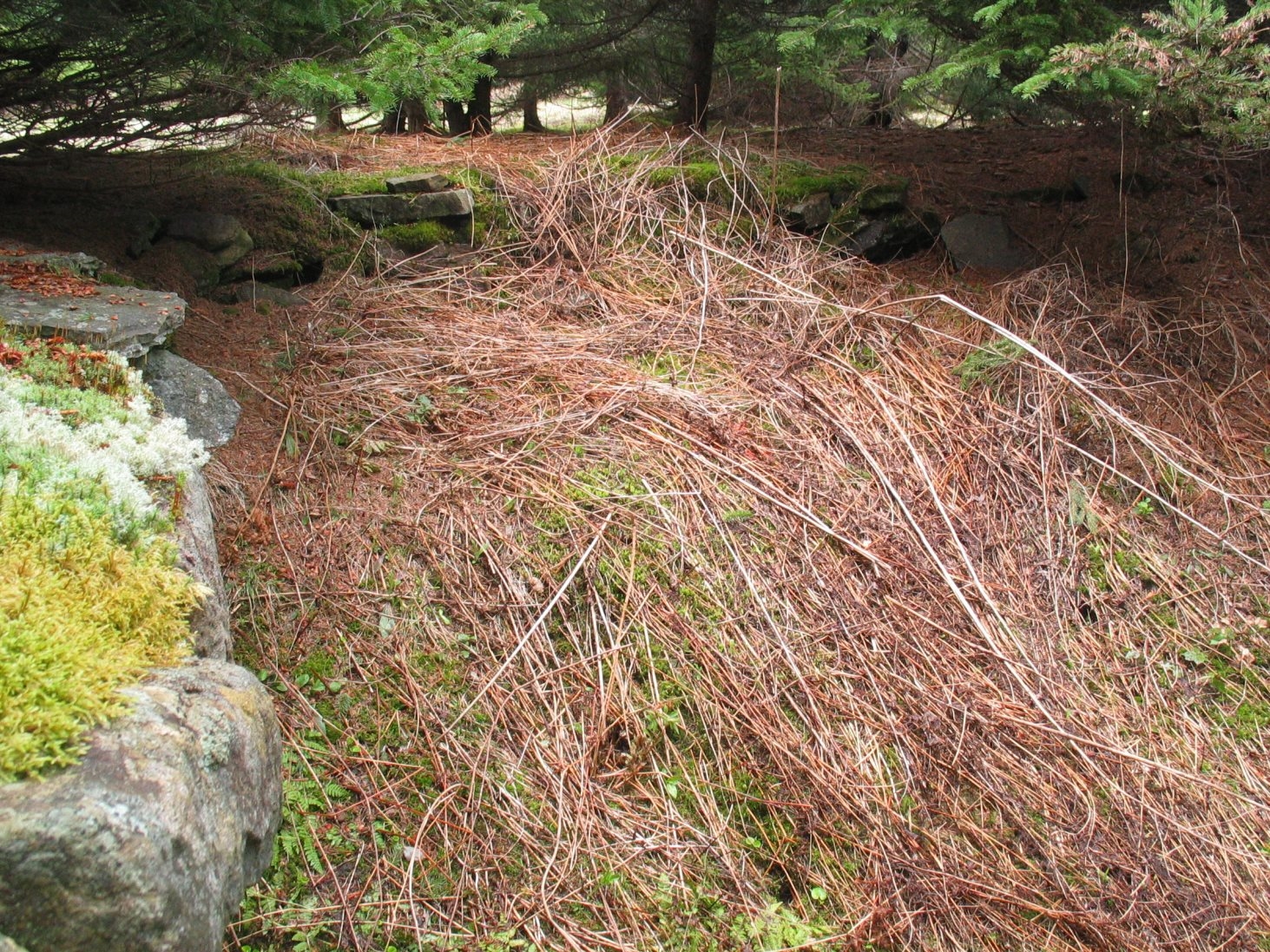
The following is another close up showing the quality of the stone. In the centre of the shot is a dressed stone that looks like it may have been taken from some other building. It would not likely have been so extensively shaped for this position low in the wall.
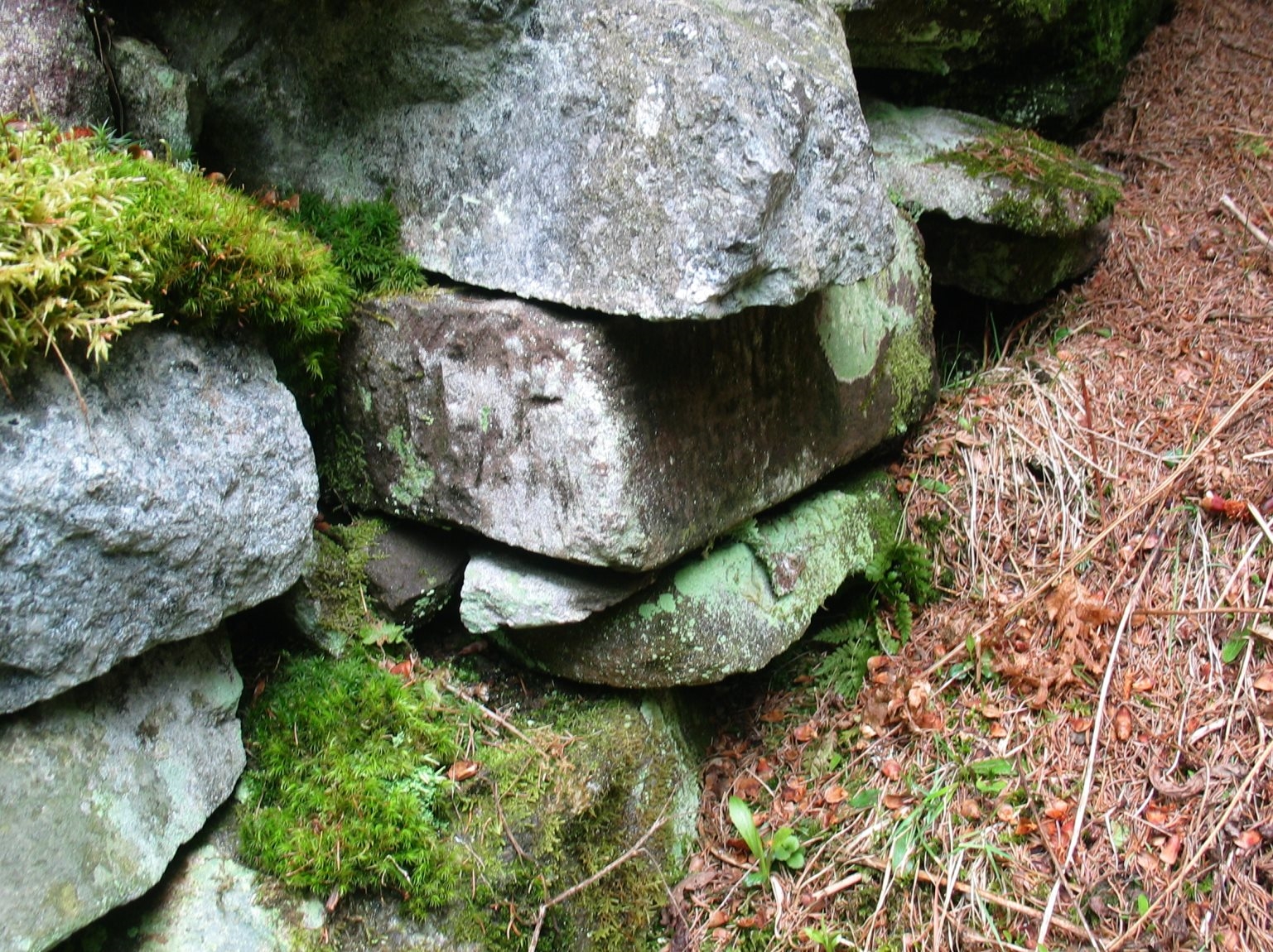
The following is a photo of the foundation for the addition.
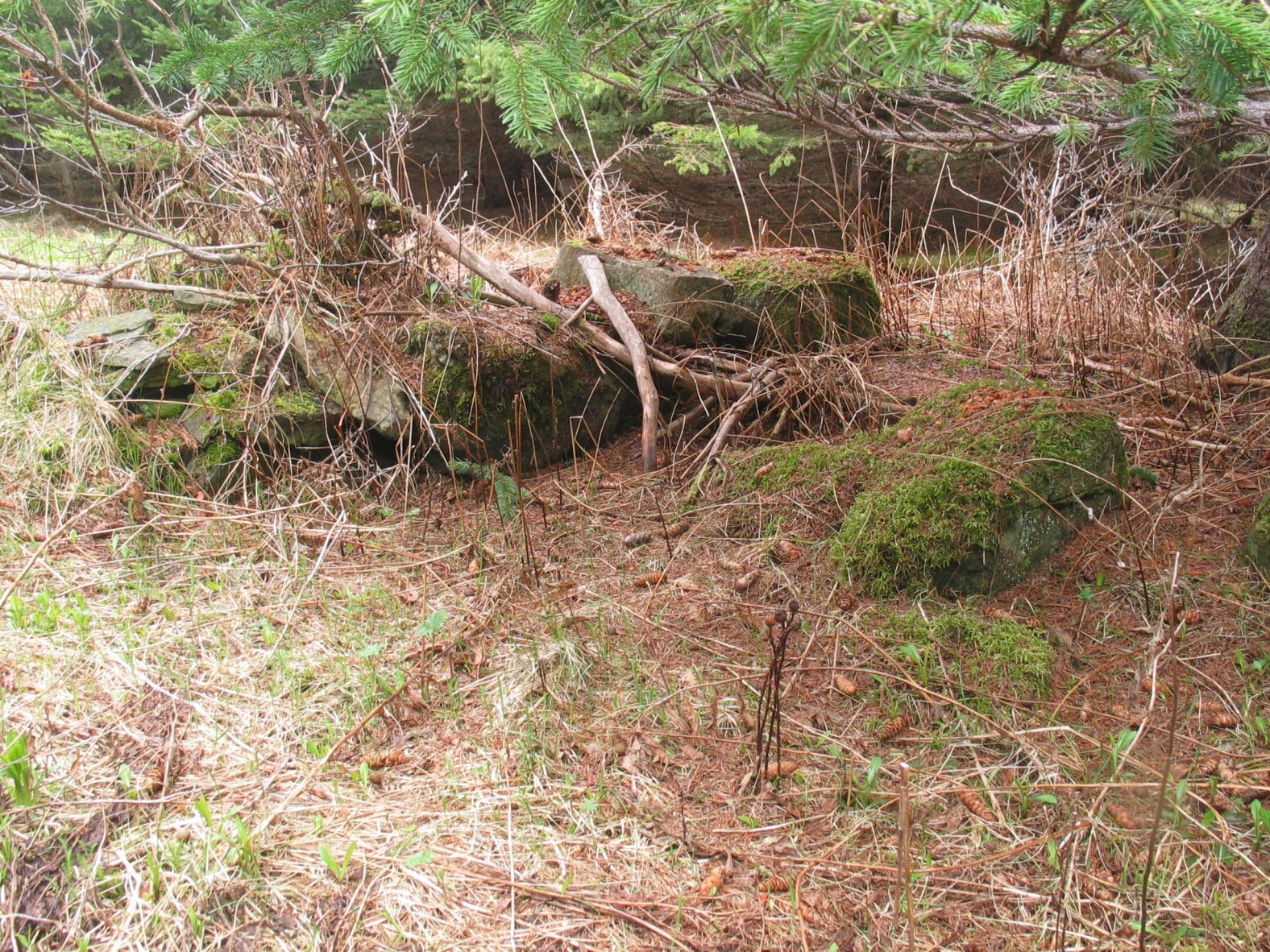
Here is another close up showing the quality of the stone.
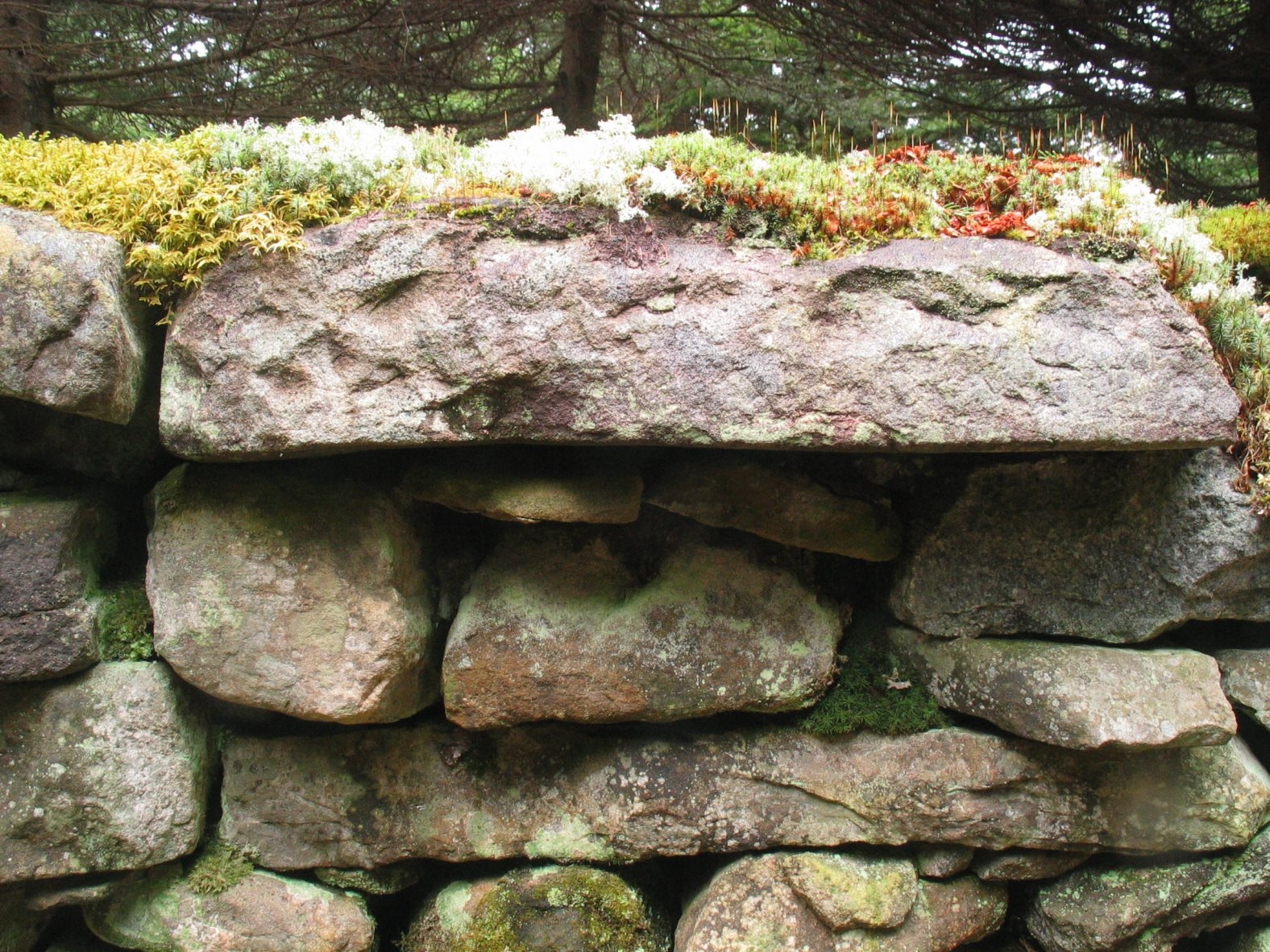
Georgeville, May 20, 2008